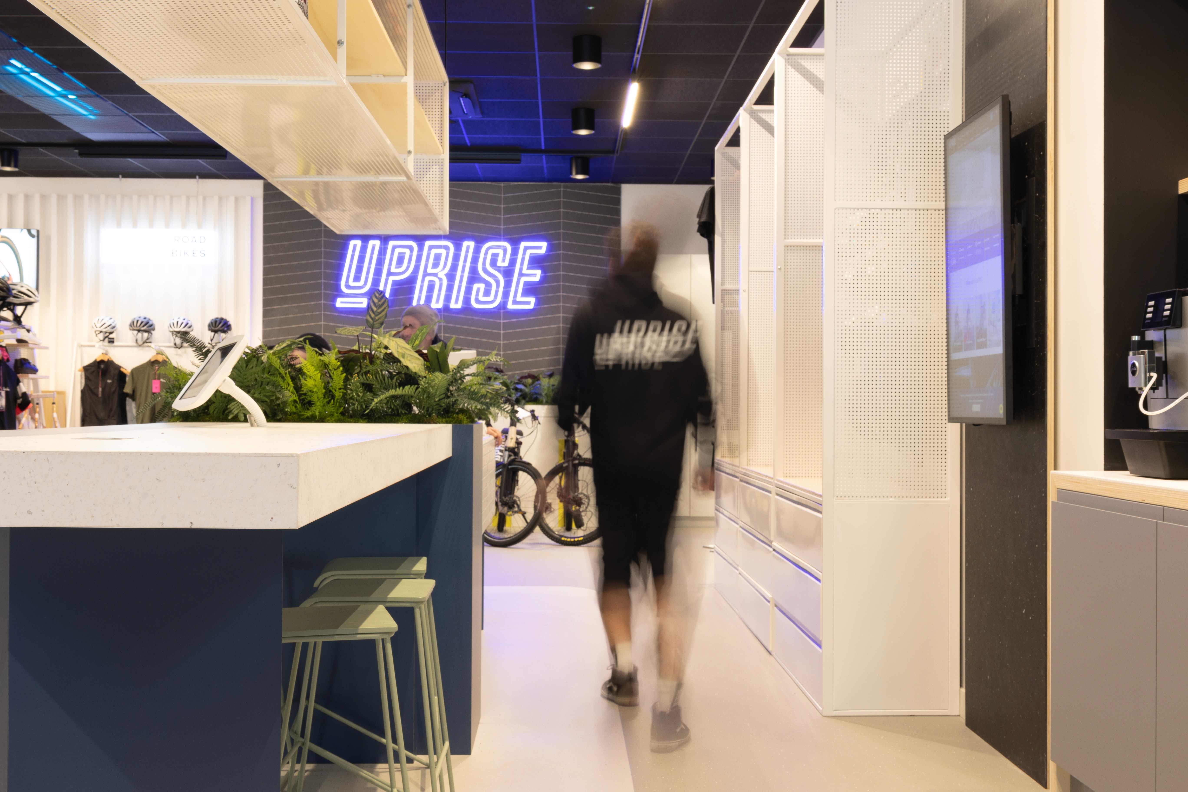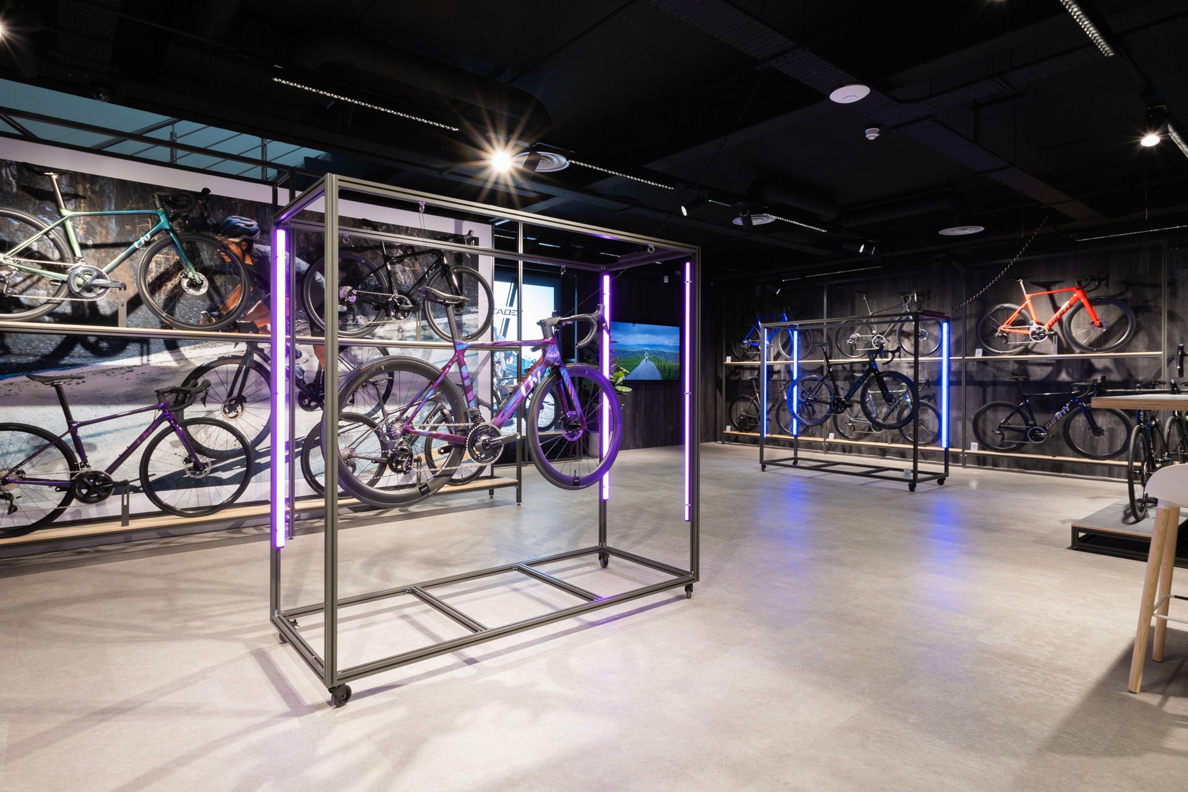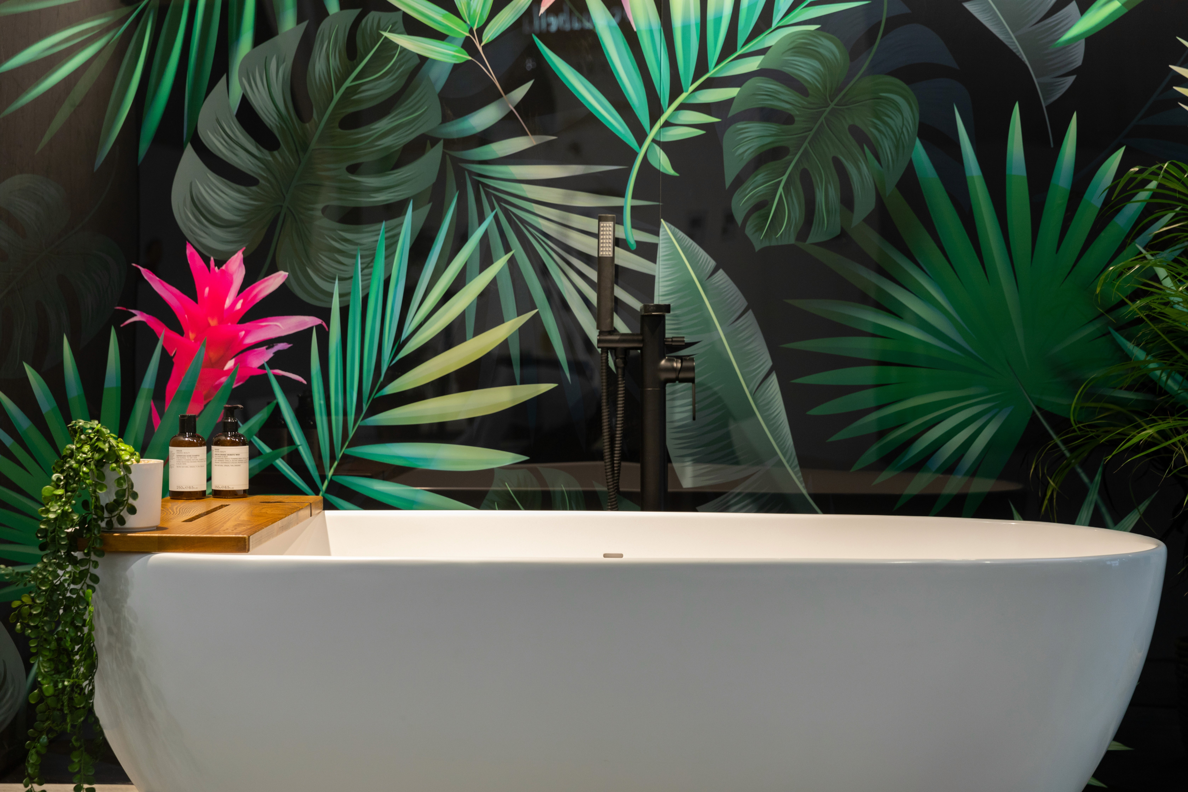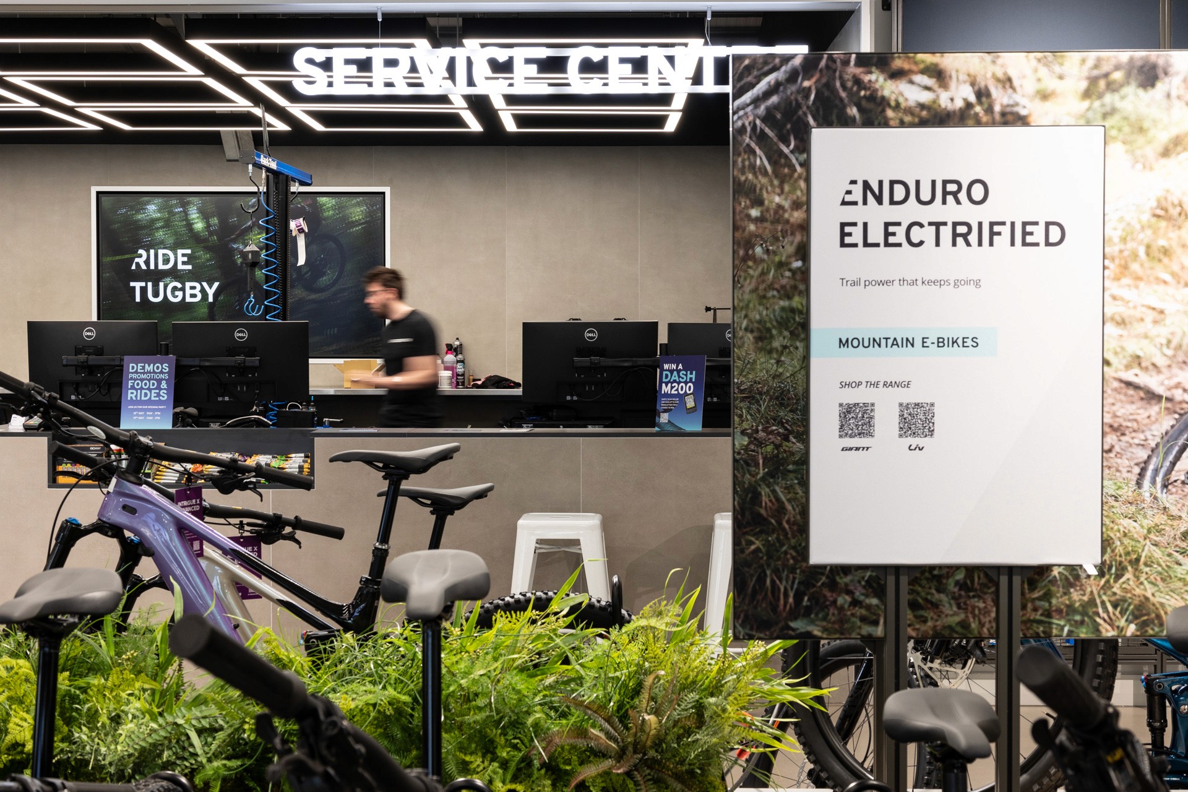Wolverine Barcelona
Client
Wolverine Wolrdwide
Location
Barcelona, Spain
Sector
Workspace
Size
4,000 SQ FT


Designing for Performance
Whiteroom was tasked with creating a new workspace and dual-brand showroom for Wolverine Worldwide in Barcelona, celebrating two of their leading footwear brands: Merrell and Saucony. The design needed to blend function with strong brand presence — delivering a modern, engaging environment for both work and product storytelling.
Materiality, colour and lighting were central to the design vision. A base palette of natural timber, concrete tones and soft finishes set a calm, neutral backdrop, while bold brand accents and strategic lighting brought energy, clarity and focus to the space.
_Concept Design
_3D Design
_Graphic Design
_Digital & Motion Graphic Design
_Development Design
_Client Service
_Project Management
_Manufacture
_Installation
"The team at Whiteroom completely understood what we needed from day one. They managed to bring two of our brands to life in a space that also works brilliantly for our day-to-day team. The attention to detail, from the material palette to the lighting and layout, has created an environment that feels both functional and inspiring. It's a space we’re genuinely proud to welcome people into."
Merrell Europe
"The team at Whiteroom completely understood what we needed from day one. They managed to bring two of our brands to life in a space that also works brilliantly for our day-to-day team. The attention to detail, from the material palette to the lighting and layout, has created an environment that feels both functional and inspiring. It's a space we’re genuinely proud to welcome people into."
Merrell Europe








The Challenge
The main challenge was space planning — transforming a blank canvas into a dynamic, multi-use environment that clearly expressed two distinct brand identities. It needed to feel unified yet allow Merrell and Saucony to each have a clear voice.
We achieved this through zoning and brand-led detailing: Merrell’s space uses vibrant orange frameworks and rugged cues, while Saucony’s is crisp and urban, with monochrome tones and curated displays. Timber, textiles and patterned tiles brought warmth and contrast, softening the industrial shell and grounding each space.




The Result
The result is a versatile, design-led space that balances workplace efficiency with immersive brand experience. The entrance sets the tone with timber slatting and considered lighting. Open-plan work areas feel bright and collaborative, while each showroom offers a distinct visual story.
Targeted lighting and clean displays elevate the footwear collections, and social spaces like the café add colour, pattern and comfort. The overall effect is a space that feels light, flexible and deeply connected to the brands it represents.
The Result
The result is a versatile, design-led space that balances workplace efficiency with immersive brand experience. The entrance sets the tone with timber slatting and considered lighting. Open-plan work areas feel bright and collaborative, while each showroom offers a distinct visual story.
Targeted lighting and clean displays elevate the footwear collections, and social spaces like the café add colour, pattern and comfort. The overall effect is a space that feels light, flexible and deeply connected to the brands it represents.


OTHER WORK
GOT A NEW PROJECT?
LET'S TALK
GOT A NEW PROJECT?
LET'S TALK

Watermill Barn, Kineton Road, Wellesbourne, Warwickshire, CV35 9HG, UK
© 2024 Whiteroom Brand Design Ltd

Watermill Barn, Kineton Road, Wellesbourne, Warwickshire, CV35 9HG, UK
© 2024 Whiteroom Brand Design Ltd
Wolverine Barcelona
Wolverine Barcelona
Client
Wolverine Wolrdwide
Location
Barcelona, Spain
Sector
Workspace
Workspace
Size
4,000 SQ FT
Size
4,000 SQ FT



Designing for Performance
Whiteroom was tasked with creating a new workspace and dual-brand showroom for Wolverine Worldwide in Barcelona, celebrating two of their leading footwear brands: Merrell and Saucony. The design needed to blend function with strong brand presence — delivering a modern, engaging environment for both work and product storytelling.
Materiality, colour and lighting were central to the design vision. A base palette of natural timber, concrete tones and soft finishes set a calm, neutral backdrop, while bold brand accents and strategic lighting brought energy, clarity and focus to the space.
Designing for Performance
Whiteroom was tasked with creating a new workspace and dual-brand showroom for Wolverine Worldwide in Barcelona, celebrating two of their leading footwear brands: Merrell and Saucony. The design needed to blend function with strong brand presence — delivering a modern, engaging environment for both work and product storytelling.
Materiality, colour and lighting were central to the design vision. A base palette of natural timber, concrete tones and soft finishes set a calm, neutral backdrop, while bold brand accents and strategic lighting brought energy, clarity and focus to the space.
Designing for Performance
Whiteroom was tasked with creating a new workspace and dual-brand showroom for Wolverine Worldwide in Barcelona, celebrating two of their leading footwear brands: Merrell and Saucony. The design needed to blend function with strong brand presence — delivering a modern, engaging environment for both work and product storytelling.
Materiality, colour and lighting were central to the design vision. A base palette of natural timber, concrete tones and soft finishes set a calm, neutral backdrop, while bold brand accents and strategic lighting brought energy, clarity and focus to the space.
_Concept Design
_3D Design
_Graphic Design
_Digital & Motion Graphic Design
_Development Design
_Client Service
_Project Management
_Manufacture
_Installation
_Concept Design
_3D Design
_Graphic Design
_Digital & Motion Graphic Design
_Development Design
_Client Service
_Project Management
_Manufacture
_Installation
"The team at Whiteroom completely understood what we needed from day one. They managed to bring two of our brands to life in a space that also works brilliantly for our day-to-day team. The attention to detail, from the material palette to the lighting and layout, has created an environment that feels both functional and inspiring. It's a space we’re genuinely proud to welcome people into."
Merrell Europe
"The team at Whiteroom completely understood what we needed from day one. They managed to bring two of our brands to life in a space that also works brilliantly for our day-to-day team. The attention to detail, from the material palette to the lighting and layout, has created an environment that feels both functional and inspiring. It's a space we’re genuinely proud to welcome people into."
Merrell Europe












The Challenge
The main challenge was space planning — transforming a blank canvas into a dynamic, multi-use environment that clearly expressed two distinct brand identities. It needed to feel unified yet allow Merrell and Saucony to each have a clear voice.
We achieved this through zoning and brand-led detailing: Merrell’s space uses vibrant orange frameworks and rugged cues, while Saucony’s is crisp and urban, with monochrome tones and curated displays. Timber, textiles and patterned tiles brought warmth and contrast, softening the industrial shell and grounding each space.
The main challenge was space planning — transforming a blank canvas into a dynamic, multi-use environment that clearly expressed two distinct brand identities. It needed to feel unified yet allow Merrell and Saucony to each have a clear voice.
We achieved this through zoning and brand-led detailing: Merrell’s space uses vibrant orange frameworks and rugged cues, while Saucony’s is crisp and urban, with monochrome tones and curated displays. Timber, textiles and patterned tiles brought warmth and contrast, softening the industrial shell and grounding each space.
The main challenge was space planning — transforming a blank canvas into a dynamic, multi-use environment that clearly expressed two distinct brand identities. It needed to feel unified yet allow Merrell and Saucony to each have a clear voice.
We achieved this through zoning and brand-led detailing: Merrell’s space uses vibrant orange frameworks and rugged cues, while Saucony’s is crisp and urban, with monochrome tones and curated displays. Timber, textiles and patterned tiles brought warmth and contrast, softening the industrial shell and grounding each space.
The Result
The result is a versatile, design-led space that balances workplace efficiency with immersive brand experience. The entrance sets the tone with timber slatting and considered lighting. Open-plan work areas feel bright and collaborative, while each showroom offers a distinct visual story.
Targeted lighting and clean displays elevate the footwear collections, and social spaces like the café add colour, pattern and comfort. The overall effect is a space that feels light, flexible and deeply connected to the brands it represents.
The result is a versatile, design-led space that balances workplace efficiency with immersive brand experience. The entrance sets the tone with timber slatting and considered lighting. Open-plan work areas feel bright and collaborative, while each showroom offers a distinct visual story.
Targeted lighting and clean displays elevate the footwear collections, and social spaces like the café add colour, pattern and comfort. The overall effect is a space that feels light, flexible and deeply connected to the brands it represents.
The result is a versatile, design-led space that balances workplace efficiency with immersive brand experience. The entrance sets the tone with timber slatting and considered lighting. Open-plan work areas feel bright and collaborative, while each showroom offers a distinct visual story.
Targeted lighting and clean displays elevate the footwear collections, and social spaces like the café add colour, pattern and comfort. The overall effect is a space that feels light, flexible and deeply connected to the brands it represents.









OTHER WORK
_Concept Design
_3D Design
_Graphic Design
_Digital & Motion Graphic Design
_Development Design
_Client Service
_Project Management
_Manufacture
_Installation
GOT A NEW PROJECT?
LET'S TALK
GOT A NEW PROJECT?
LET'S TALK
GOT A NEW PROJECT?
LET'S TALK

Watermill Barn, Kineton Road, Wellesbourne, Warwickshire, CV35 9HG, UK
© 2024 Whiteroom Brand Design Ltd

Watermill Barn, Kineton Road, Wellesbourne, Warwickshire, CV35 9HG, UK
© 2024 Whiteroom Brand Design Ltd
Part of Whiteroom Design Group

Watermill Barn, Kineton Road, Wellesbourne, Warwickshire, CV35 9HG, UK
© 2024 Whiteroom Brand Design Ltd






























