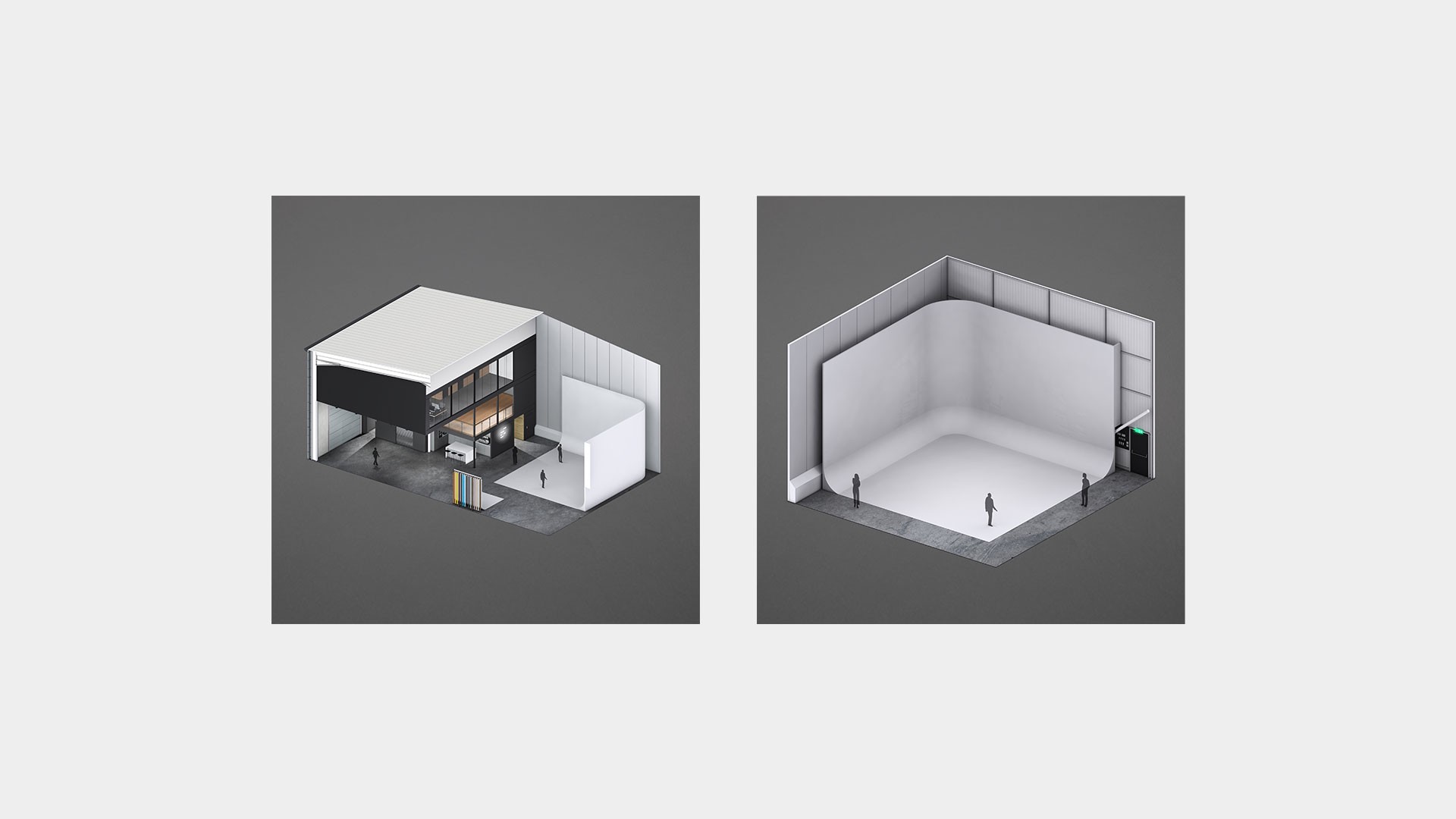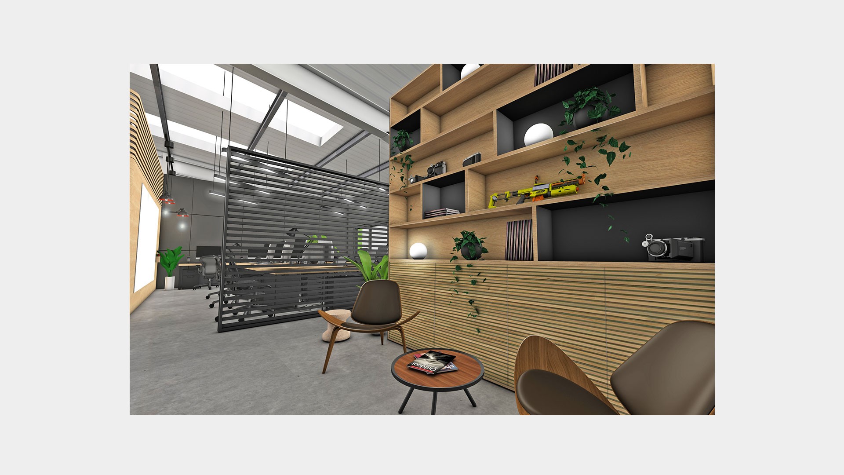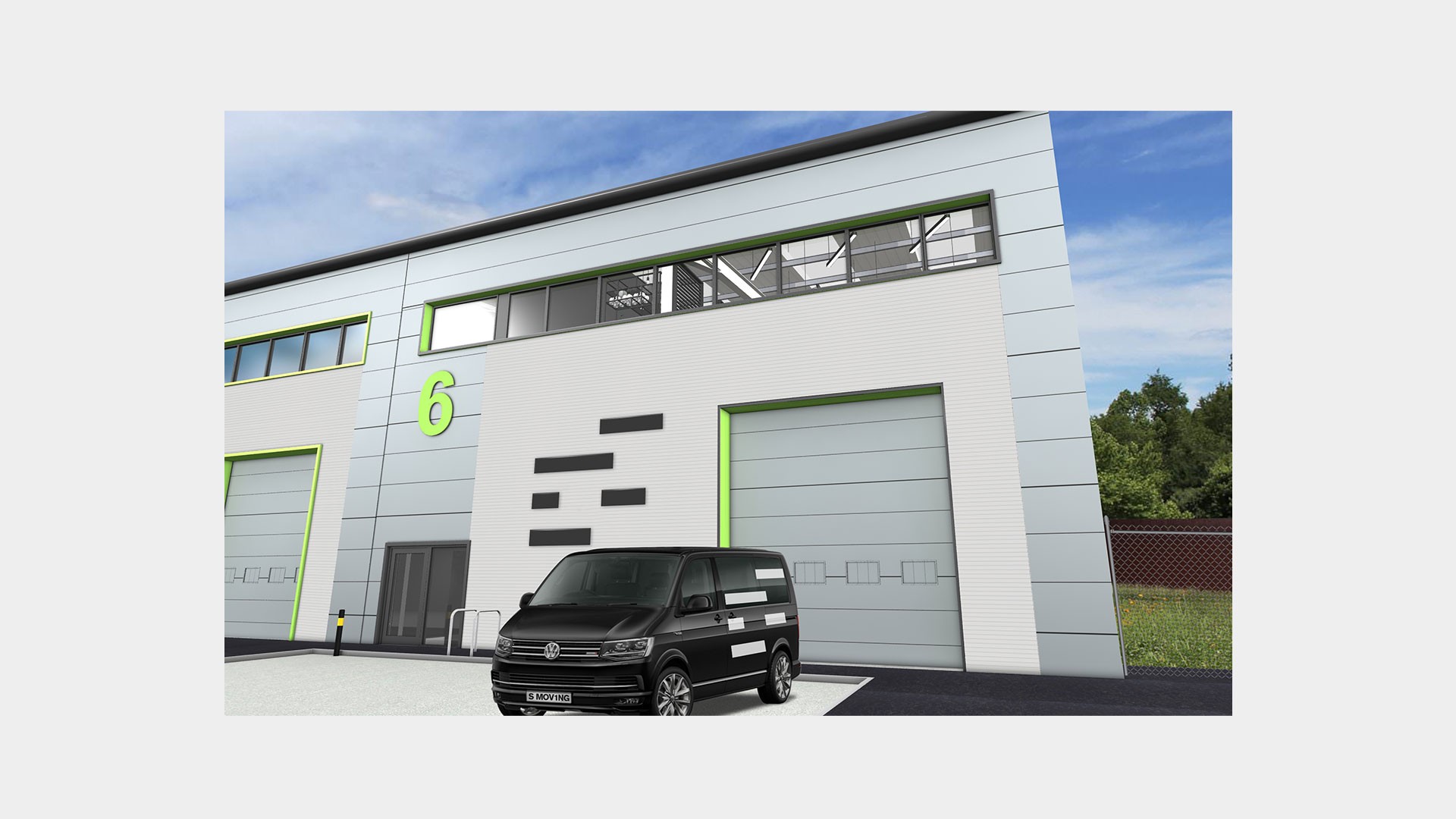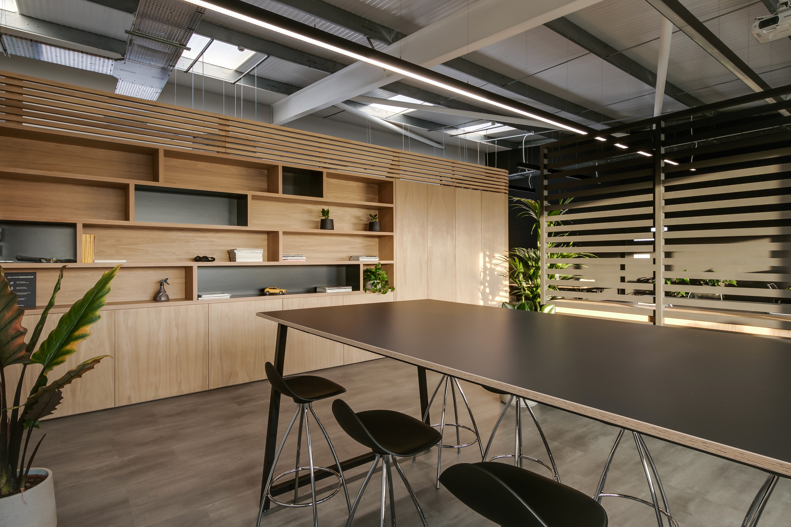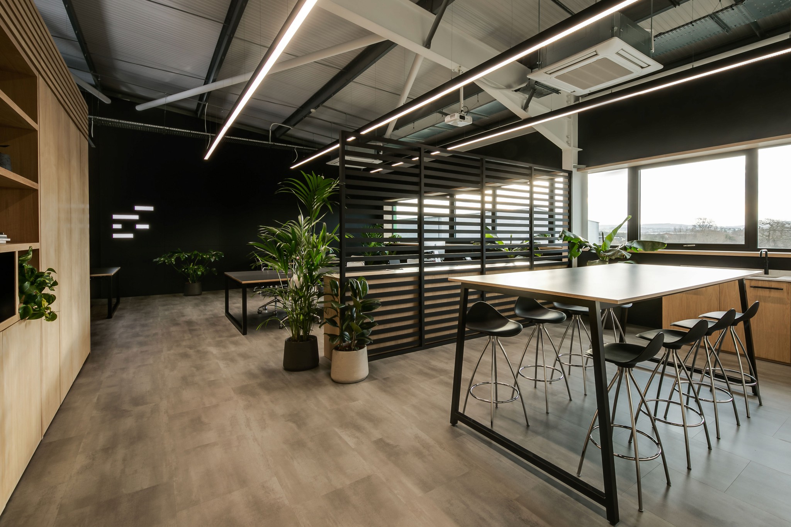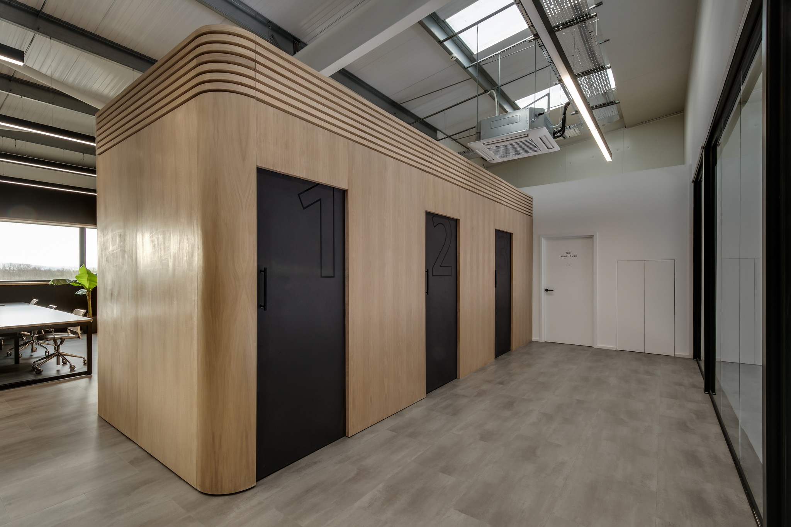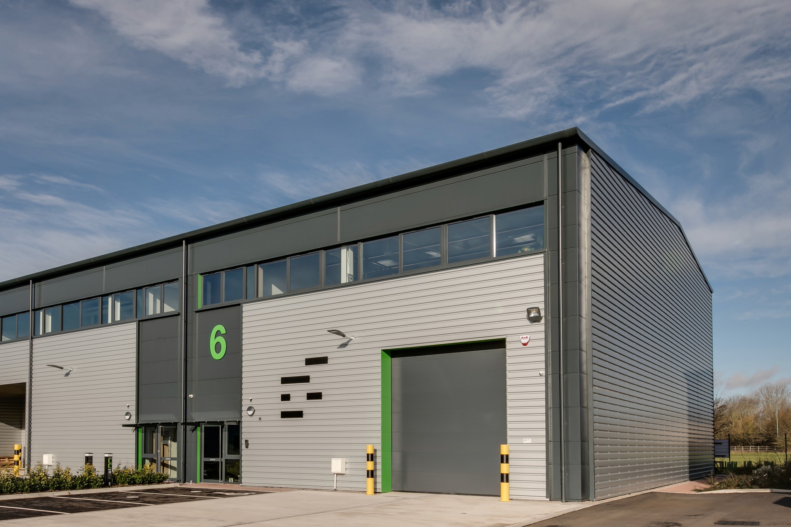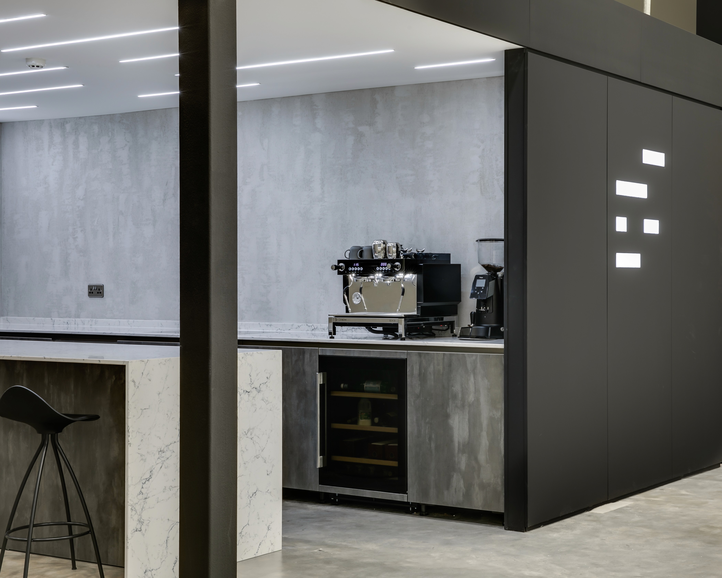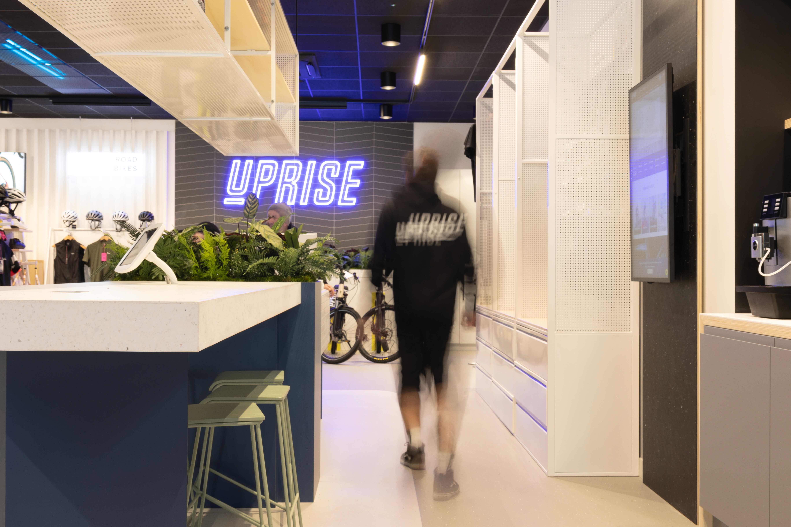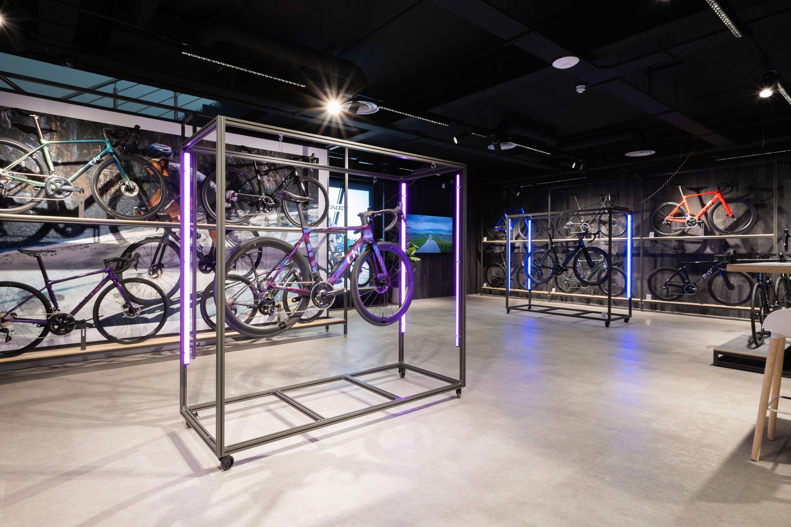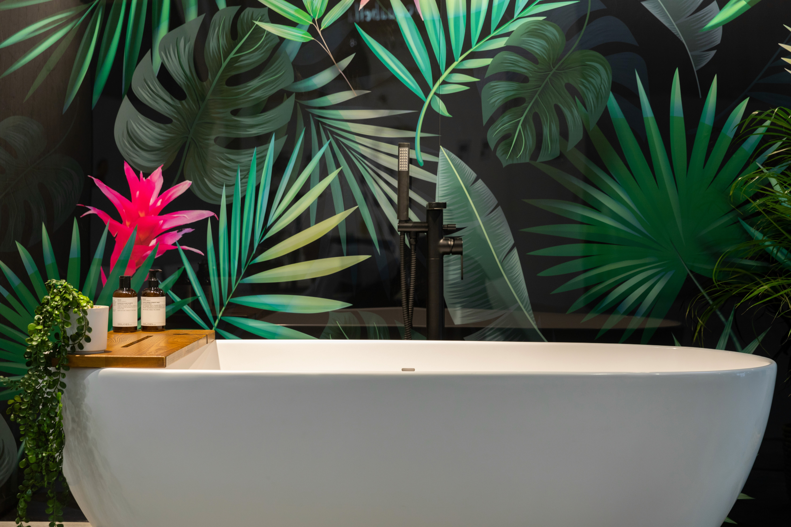Still Moving
Client
Still Moving
Location
Cheltenham, UK
Sector
Workspace
Size
10,000 SQ FT

Capturing Imagination
The Photo & Film agency Still Moving appointed Whiteroom for the design and build of their new production studio and head office facilities based in the vibrant town of Cheltenham. The large industrial building required a full transformation to effectivity act as a photo and film studio and workspace for the company’s rapidly growing team.
The honest architectural approach taken was true to existing aesthetics of the steel framed unit. Complimenting the minimal material language with choices of oak veneers, deep charcoals, and textured cements. We introduced a second mezzanine structure to maximise the space. With a fully glazed façade allowing natural light to flood the space when not in use as a live studio.
_Concept Design
_3D Design
_Development Design
_Client Service
_Support
_Project Management
_Production
_Installation
"WE COMISSIONED WHITEROOM BECAUSE OF OUR CLOSE WORKING RELATIONSHIP AND WHAT A TRANSFORMATION OF THE SPACE THEY HAVE DELIVERED! CREATING ONE OF THE BEST PHOTO AND FILM STUDIOS IN THE COUNTRY.
Still Moving - Founder / Director


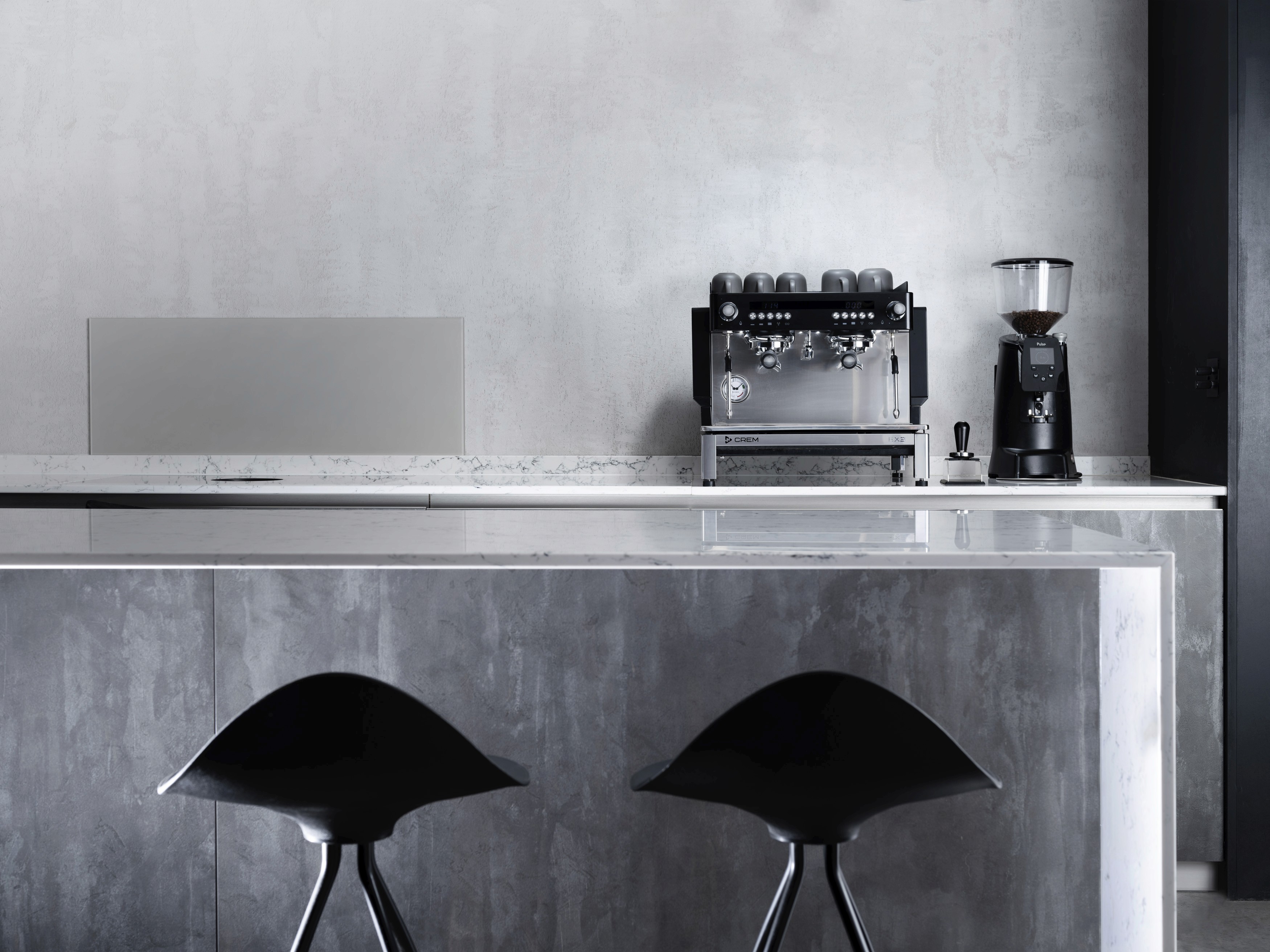
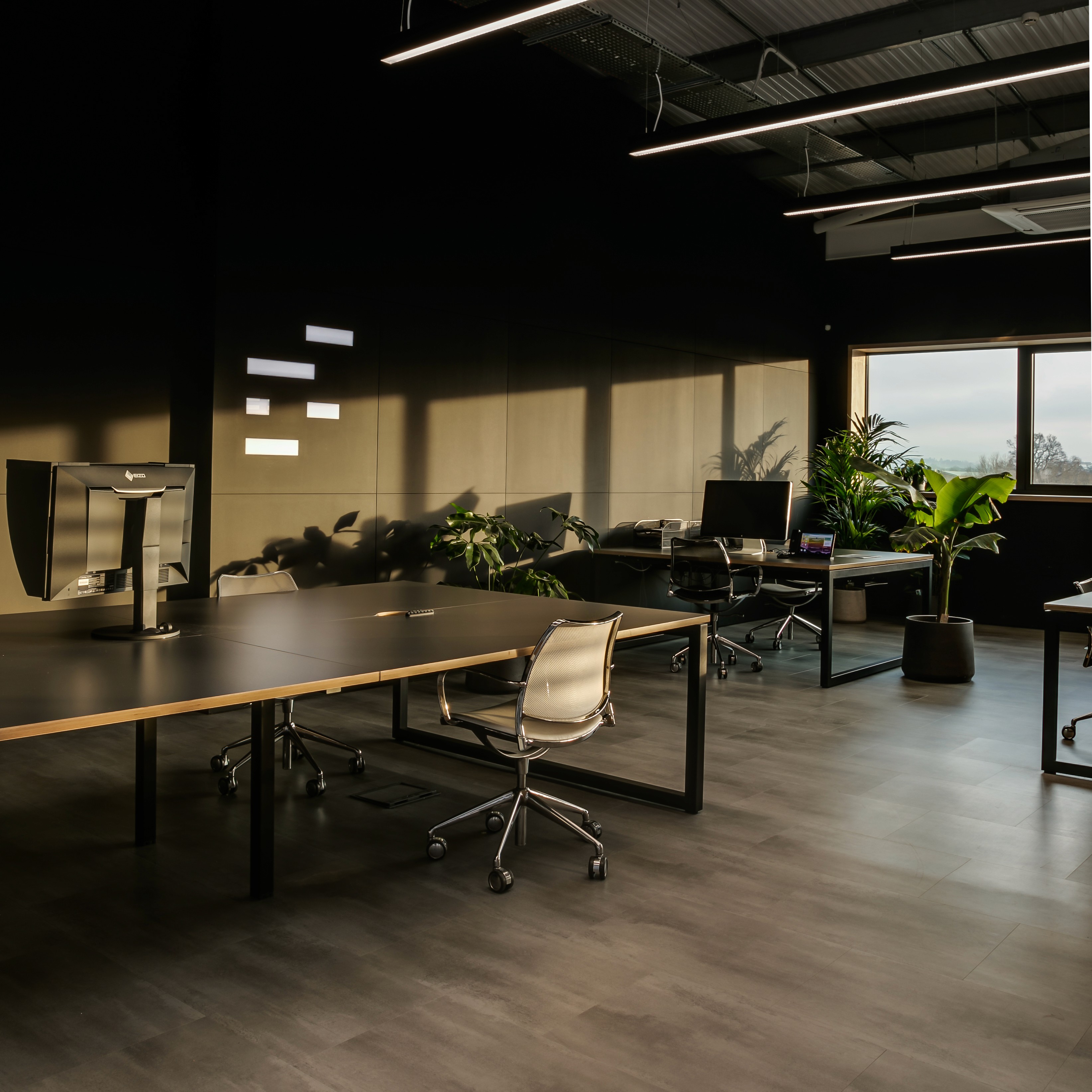
Open plan working
The top floor is an open plan workspace, including breakout areas and editing pods/suites, acoustically controlled to create focussed work sessions. A mid mezzanine level acts as a viewing lounge for clients to spectate and relax. On the ground floor is one of the largest infinity curves in the South West, standing at 6m in height by 9x9m wide, able to accommodate vehicles and large sets. A truly flexible space with considered design details, a contemporary kitchen, and pockets of beautiful interior architecture throughout the building.
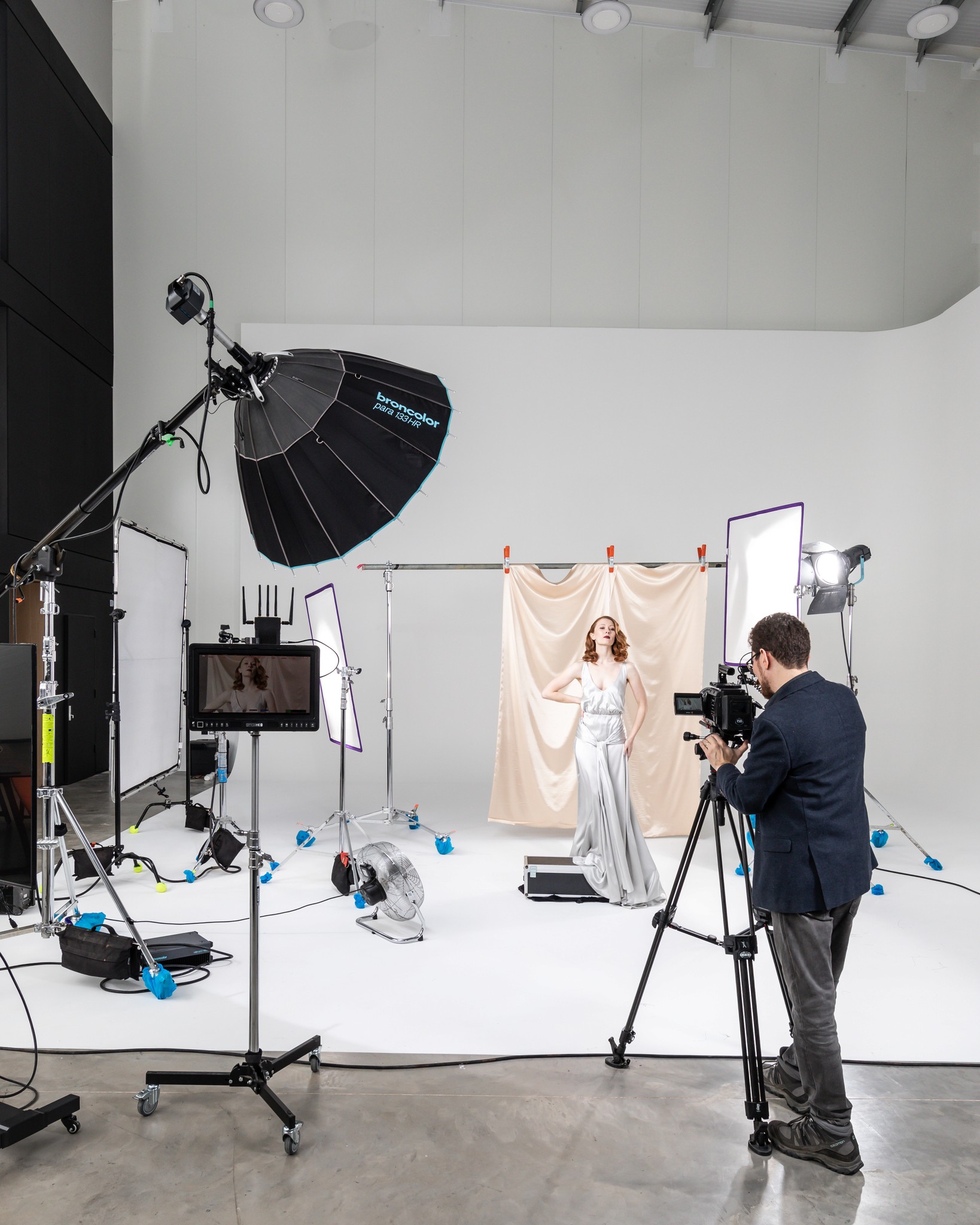

content is king
Still Moving's new studio space is the ideal environment for creating captivating content. Designed with state-of-the-art equipment and versatile setups, it offers endless possibilities for stunning photography and dynamic filmmaking. This space is tailored to inspire creativity and facilitate the production of truly engaging visual stories.
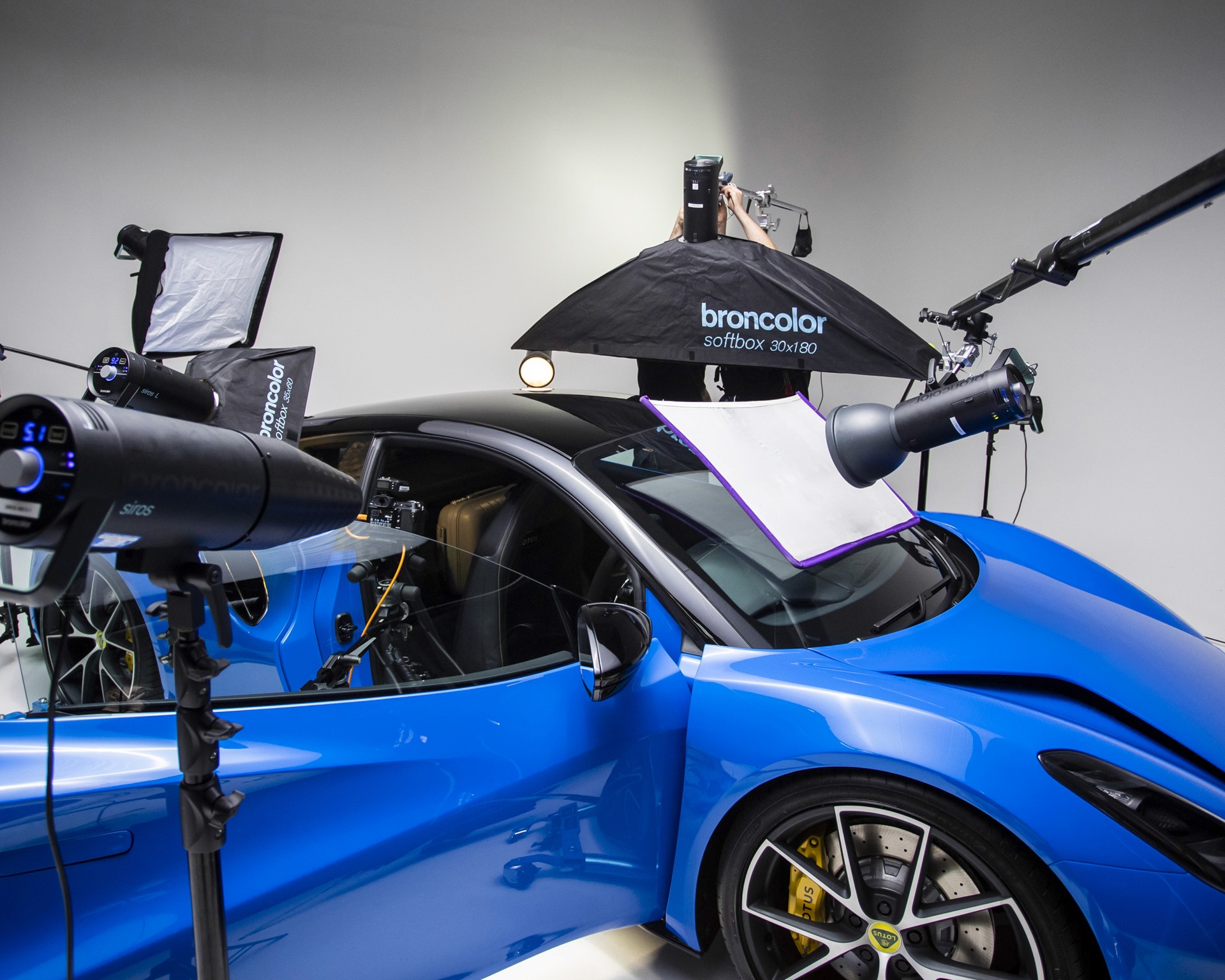
GOT A NEW PROJECT?
LET'S TALK

Watermill Barn, Kineton Road, Wellesbourne, Warwickshire, CV35 9HG, UK
© 2024 Whiteroom Brand Design Ltd


